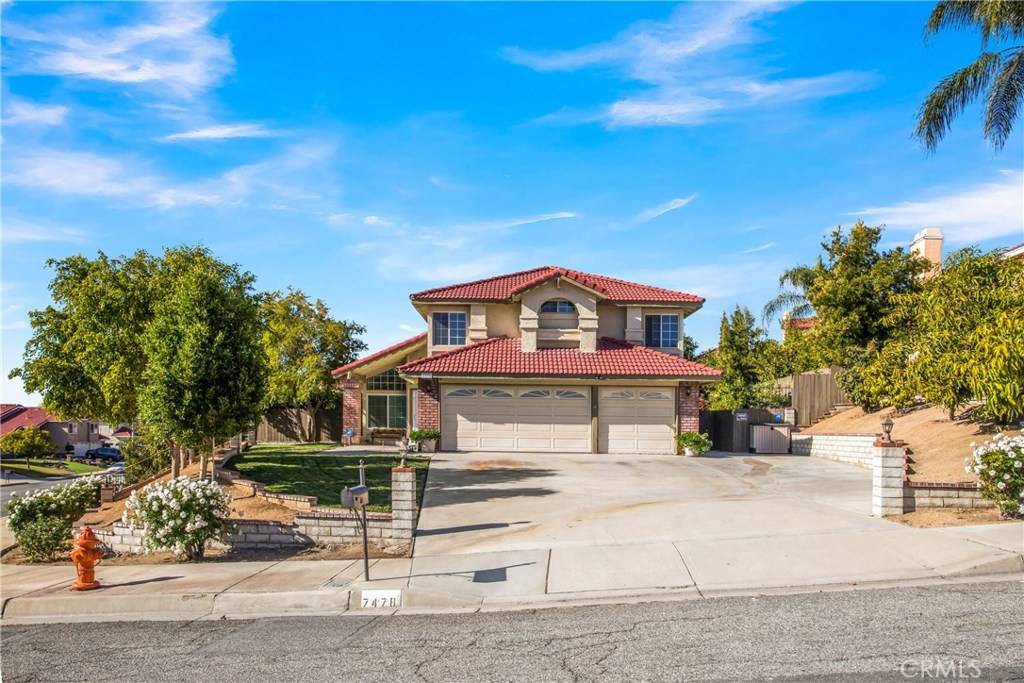For more information regarding the value of a property, please contact us for a free consultation.
Key Details
Sold Price $580,000
Property Type Single Family Home
Sub Type Single Family Residence
Listing Status Sold
Purchase Type For Sale
Square Footage 2,084 sqft
Price per Sqft $278
MLS Listing ID EV21005424
Sold Date 03/01/21
Bedrooms 4
Full Baths 2
Three Quarter Bath 1
HOA Y/N No
Year Built 1986
Lot Size 9,583 Sqft
Property Sub-Type Single Family Residence
Property Description
Make this well-built home in charming East Highland yours. Prime corner lot location boosts curb appeal, complemented w/ elegant elevation, concrete side slope steps w/ iron railings. Deep driveway affords privacy & better multi-angle view of the neighborhood. Boasts 4 bedrooms & 3 bathrooms. A spacious bedroom/office downstairs is next to a ¾ bathroom. Laundry room/ access to the garage a plus. Elegant double-door entry opens to a high ceiling w/ a step-down living room, dining room w/ direct access to the kitchen. Family room is spacious w/ a fireplace & a custom-built entertainment wall. Features tile/wood flooring in key areas, brand new plush carpet flooring, granite counters, breakfast nook with side bar. Backyard is spacious w/ well-maintained lawn, side & back slope with retaining block wall, lots of fruit-bearing trees, 7 avocado and 3 mango trees and more, & a covered concrete patio. Enhancements include a master suite deck, a 20' sun and wind controlled auto-awning over the deck, AC/heating/ducting just a few ears old, newer Kohler heated/jetted whirlpool tub & retreat/office in the master suite. Ceiling fan in key areas, mirror closet doors, horizontal blinds throughout, built-in ironing board & more. 20 solar panel is fully paid. Per seller, no Edison electrical bill for having them. Easy access to a main street, freeway & city amenities. Near excellent schools, located in Redlands Unified school district. No HOA. Welcome home!
Location
State CA
County San Bernardino
Area 276 - Highland
Rooms
Main Level Bedrooms 1
Interior
Interior Features Ceiling Fan(s), Granite Counters, High Ceilings, Open Floorplan, Pantry, Recessed Lighting, Bedroom on Main Level
Heating Central
Cooling Central Air, Wall/Window Unit(s), Attic Fan
Flooring Carpet, Wood
Fireplaces Type Family Room, Master Bedroom
Fireplace Yes
Appliance Dishwasher, Microwave
Laundry Inside
Exterior
Parking Features Driveway, Garage
Garage Spaces 2.0
Garage Description 2.0
Pool None
Community Features Street Lights, Sidewalks
View Y/N Yes
View Mountain(s), Neighborhood
Roof Type Tile
Porch Covered, See Remarks
Attached Garage Yes
Total Parking Spaces 2
Private Pool No
Building
Lot Description Yard
Story 2
Entry Level Two
Sewer Public Sewer
Water Public
Level or Stories Two
New Construction No
Schools
School District Redlands Unified
Others
Senior Community No
Tax ID 1201221250000
Security Features Carbon Monoxide Detector(s),Smoke Detector(s)
Acceptable Financing Cash to New Loan, Conventional, 1031 Exchange, FHA, Fannie Mae
Listing Terms Cash to New Loan, Conventional, 1031 Exchange, FHA, Fannie Mae
Financing Conventional
Special Listing Condition Standard
Read Less Info
Want to know what your home might be worth? Contact us for a FREE valuation!

Our team is ready to help you sell your home for the highest possible price ASAP

Bought with ANDREA ZARAGOZA • MAINSTREET REALTORS




