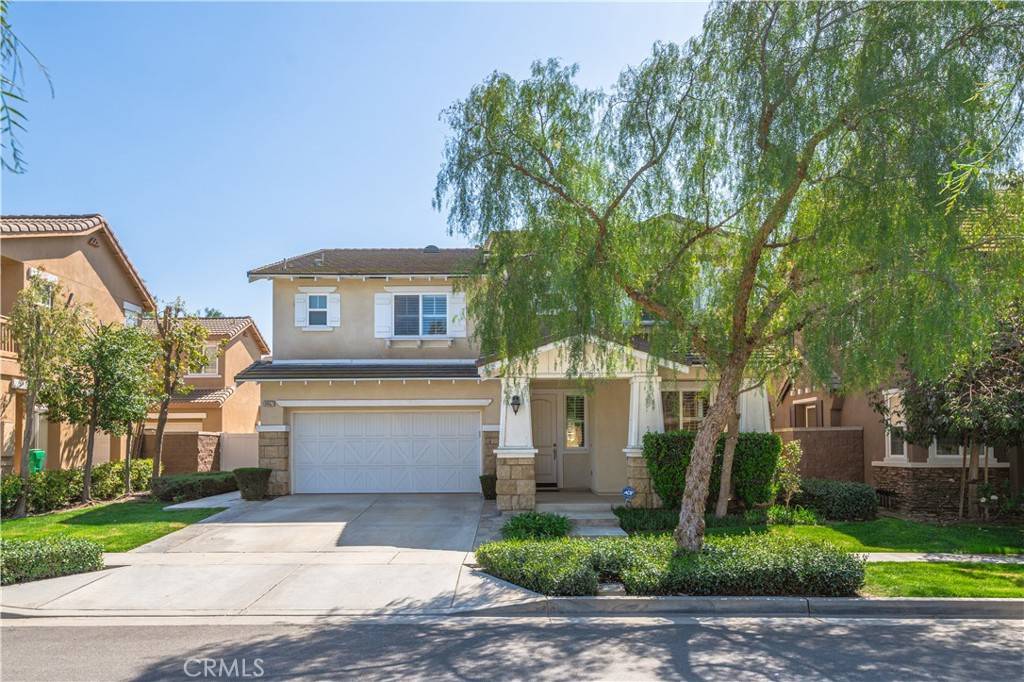For more information regarding the value of a property, please contact us for a free consultation.
Key Details
Sold Price $998,000
Property Type Single Family Home
Sub Type Single Family Residence
Listing Status Sold
Purchase Type For Sale
Square Footage 3,556 sqft
Price per Sqft $280
MLS Listing ID CV22048161
Sold Date 05/02/22
Bedrooms 5
Full Baths 3
Half Baths 1
Condo Fees $73
Construction Status Updated/Remodeled,Turnkey
HOA Fees $73/mo
HOA Y/N Yes
Year Built 2007
Lot Size 5,702 Sqft
Property Sub-Type Single Family Residence
Property Description
This stunning home in The Preserve belongs to sought out CHINO HILLS HIGH SCHOOL!!! and K-8 Cal Aero Academy.
It features 5 bedrooms, 3.5 bathrooms, shutter throughout the house and recessed lighting with 3,556 sq. ft of living area. There's one bedroom and bathroom on the 1st floor.
You'll love all the space throughout the house and the open floor plan. The kitchen offers plenty of cabinet storage with granite countertops, stainless steel appliances, double ovens and a desirable kitchen island. Upstairs you'll enjoy the loft, laundry room with a sink, 4 additional bedrooms including a junior suite, a spacious master suite with a retreat for you to enjoy and relax. In the master bathroom, it offers his and hers closet, walk-in shower, a soaking tub, and separate his and hers vanity.
Other features included are, the whole house water softener, osmosis water treatment system, a tandem 3 car garage, a designed backyard with mature fruit trees and RV parking.
This beautiful community offers pools, landscape greenery, and parks. The upcoming Town Center at The Preserve developed by Lewis Retail Center will be featuring 146,830 modern community center in the heart of a master-planned residential community. In addition, a new community complex will be built with a community center, library, public parks and another K-8 school.
Location
State CA
County San Bernardino
Area 681 - Chino
Rooms
Main Level Bedrooms 1
Interior
Interior Features Separate/Formal Dining Room, Eat-in Kitchen, Granite Counters, High Ceilings, Recessed Lighting, Bedroom on Main Level, Loft, Multiple Primary Suites, Primary Suite, Walk-In Closet(s)
Heating Central
Cooling Central Air
Fireplaces Type Family Room, Gas
Fireplace Yes
Appliance Built-In Range, Double Oven, Dishwasher, Electric Oven, Gas Range, Refrigerator, Range Hood, Water Softener, Vented Exhaust Fan, Water Heater, Water Purifier
Laundry Washer Hookup, Electric Dryer Hookup, Gas Dryer Hookup, Inside, Laundry Room, Upper Level
Exterior
Parking Features Door-Single, Driveway, Garage Faces Front, Garage, Tandem
Garage Spaces 3.0
Garage Description 3.0
Pool None, Association
Community Features Street Lights, Sidewalks, Park
Utilities Available Cable Available, Electricity Available, Natural Gas Available, Phone Available, Sewer Connected, Water Available
Amenities Available Call for Rules, Maintenance Grounds, Outdoor Cooking Area, Barbecue, Picnic Area, Playground, Pool, Spa/Hot Tub, Trash
View Y/N No
View None
Porch Concrete, Front Porch, Open, Patio
Attached Garage Yes
Total Parking Spaces 5
Private Pool No
Building
Lot Description Back Yard, Sprinklers In Rear, Sprinklers In Front, Lawn, Landscaped, Near Park, Sprinkler System
Faces North
Story 2
Entry Level Two
Foundation Slab
Sewer Public Sewer
Water Public
Architectural Style Modern
Level or Stories Two
New Construction No
Construction Status Updated/Remodeled,Turnkey
Schools
High Schools Chino Hills
School District Chino Valley Unified
Others
HOA Name Preserve Master Maintainance Corp
Senior Community No
Tax ID 1055301530000
Security Features Carbon Monoxide Detector(s),Smoke Detector(s)
Acceptable Financing Cash, Cash to New Loan, Conventional, FHA, VA Loan
Listing Terms Cash, Cash to New Loan, Conventional, FHA, VA Loan
Financing Other
Special Listing Condition Standard
Read Less Info
Want to know what your home might be worth? Contact us for a FREE valuation!

Our team is ready to help you sell your home for the highest possible price ASAP

Bought with Yu Zhu • Signature One Realty Group, Inc




